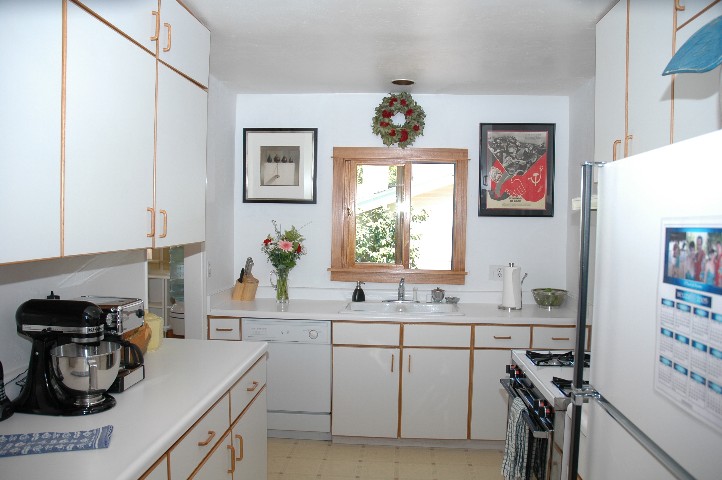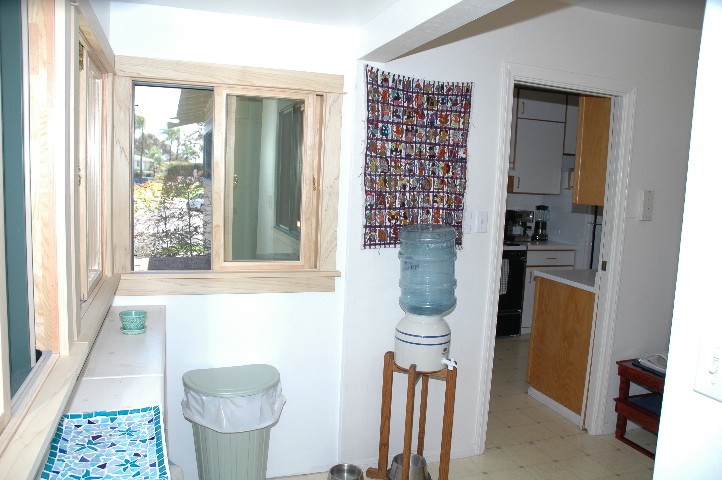Known too as... California Craftsman

The term "California Bungalow" evokes both a style... one or one and one half story building... and... an Arts and Crafts Architectural style that merges elements from Japan and Switzerland. Gustav Stickley publisher of the "Craftsman Magazine" from 1901 to 1916 generally is credited with the naming "Craftsman Bungalow". But the wide national love affair with these homes should be credited to the Greene and Greene brothers and their architectural firm in Pasadena, CA. In 1902-1903, the Brothers were influenced by the vernacular style of board and shingle buildings in California. The Brothers depended most on wooden construction. Their principal achievements in wood construction consists of four luxurious houses design between 1907 - 1909: 1) Blacker House, Pasadena; 2) Gamble House, Pasadena; 3) Thorsen House, Berkeley; 4) Pratt House, Ojai. These were labeled by architectural academics as "Bungalows". The bungalow form became the common builder's house between 1910-1920. Influenced by Greene and Greene numerous "bungalow books" promoted the new style and form. This treasure at 1840 Sheridan Avenue in wonderful Mission Hills is a classic. According to Greene and Greene the first bungalows were supposedly modified from a very generalized Indian Country vernacular form - Indian Bungalows... hence the term. However, the only distinguishing feature of Indian Bungalows consisted of the spreading roof extending over a porch surround. Nonetheless, the term "Bungalow" came to be used as a general term for any variant on this Indian theme throughout the U.S.
Click here for a Virtual Tour... with additional photos... aerial views... mapping... school links and demographics!


Charm... warmth... coziness... a link to simpler times gone by... and maybe the antithesis for the 21st century. With a guest bedroom like the third bedroom pictured above... San Diego's weather... and the experience this home creates... your guests may never go home. Each of the restored areas of the home has enjoyed attention to detail. This is a "fun" house. The only thing missing is "The Leg Lamp" from "A Christmas Story"... and we'd know what the home might have looked like in the 1950's... this home though... has no basement and "Clinker generating Octopus Furnace"... it enjoys efficient natural gas floor furnaces. Notice the door detail on the photo above. Each side of the entry door has a full height opening "Screened Ventilation Panel". Notice too the elegant thirteen over one Stopped glass Picture Window... the obvious place for the Christmas tree... or the leg lamp should you get one. Why don't we build homes with front porches anymore. We'd be better neighbors... we'd have less crime... I think we'd have lower blood pressure... but for sure we'd have more fun. Don't you wish this porch could tell stories?


In the 1960's remodel.. the kitchen was brought up to par... and in the 1980's additional remodeling was done... but the kitchen remains the only room in the home... not brought back to it's 1927 Origin. The 1960's remodel did create a rear "Mud room Porch" seen above on the right. The new window in the kitchen... and the new (being finished as I write) windows in the mud room are Gum Wood trimmed to get back to the correct look. There is a reason why Architects charge high fees for their service. They create value. This home really works. It feels and lives much larger than the 1,651 square feet (tax roll) would indicate. The function of the Frank Lloyd Wright influence... the oneness with nature... in a city environment... the maximizing of privacy in the rear yard... this term "Bungalow" today suggests small... it feels large... it feels secure... it feels like a home!
Click here for more pages of photos... architectural details... and links to additional Information
This home is offered in Prudential California Realty's Value Range Marketing. The Seller will Entertain offers in a range of $1,100,000 to $1,300,876
To have value range marketing explained, make an appointment to view the home, or have your home featured on the internet in this manner, contact: Terri and Paul Guess , Associate Brokers, Prudential California Realty. 527 Encinitas Blvd., Suite 100, Encinitas, CA 92024. Phone: (760)NEW-HOME (639-4663) or FAX (760)940-6329 This home is offered through the San Diego County Association of Realtors MLS Number 051052848 . We are now offering all of our listings through the Multi Regional MLS MRMLS covering San Bernardino, Riverside, Los Angeles and Orange counties. This MLS Number is T520982
Visit our Home Page