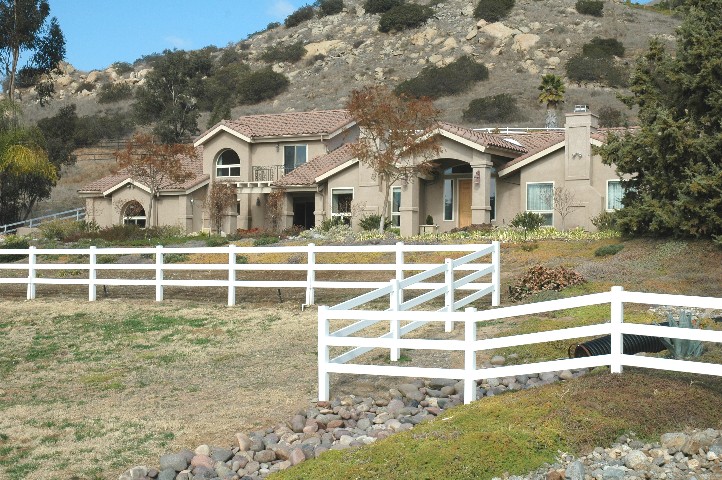
This spectacular home is actually "Two homes in One". The daily experience will be a rambling... wide... open flowing single story home... yet there is a second level. Upstairs is a second master suite... with design accommodations to create a long term Granny Flat... a Maids Quarters... AuPai paradise or simple a huge third bedroom and second family room and/or craft room. The South Facing Balcony off of this Suite has panoramic views and features custom hand made wrought iron railings that are exquisite. Attic access to extended storage is provided and in one wall... a fully plumbed Kitchen rough out hidden behind the new drywall.
Click here to see a Virtual Tour of this Incredible Re-Build in Spectacular Saratoga Estates
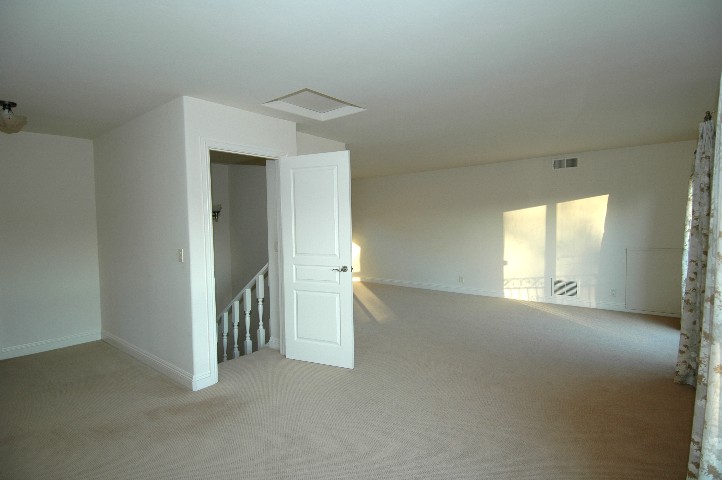
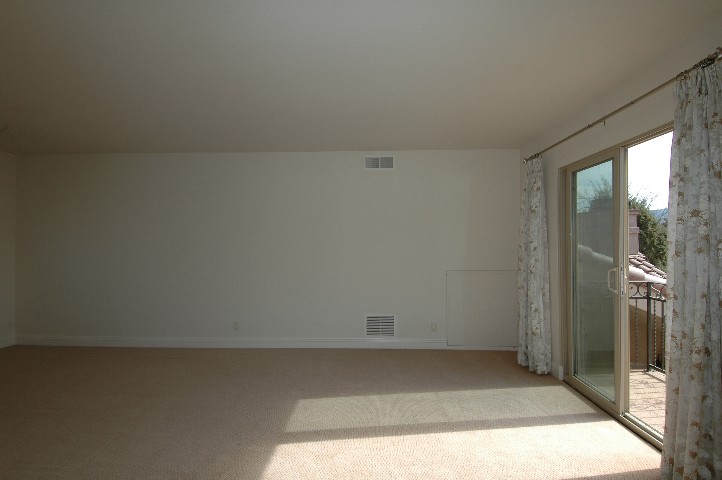
This is the upstairs area affording all of these choices. The far back wall on the left in these photos has the rough in for a Kitchen if one was desired. The wide High E Sliding glass door gives access to the beautiful balcony and the even more beautiful views. Another Architectural Design arch topped window floods this space with natural light. This could be a craft room... a Quilters Paradise... a second family room where kid's toys can stay out... maybe the "Big Kid's Play Room"... or the main living area of the party using bedroom three.
See a visual tour of where you might hike... bird... or jog... if you don't own a horse....
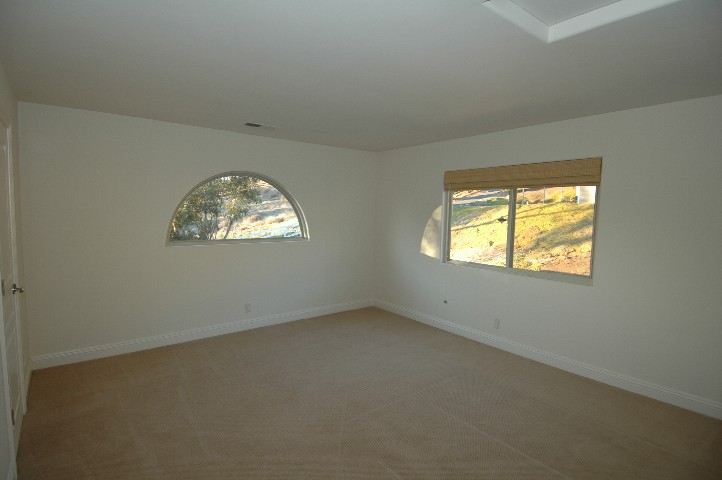
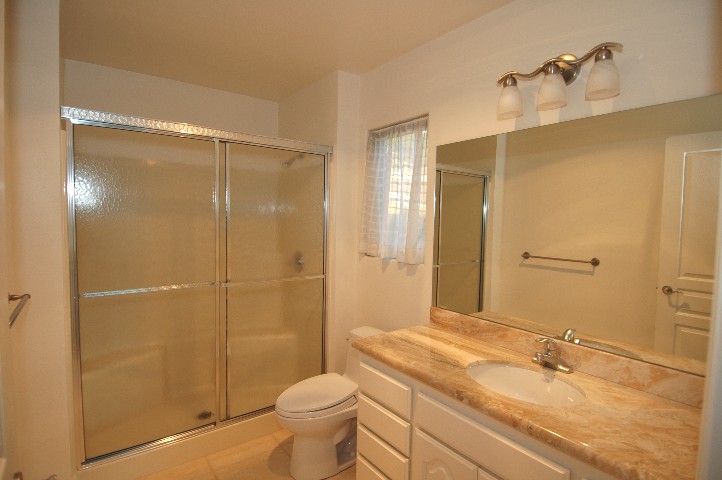
This is bedroom three... or the second Master Suite. This 15' x13'6" spacious room has private panoramic views... a walk in closet... High E Windows... rich wool berber carpeting... and the elegant marble and tiled bath pictured. If you're not utilizing this second floor area for a live-in... this would be the third of four full baths in the home.
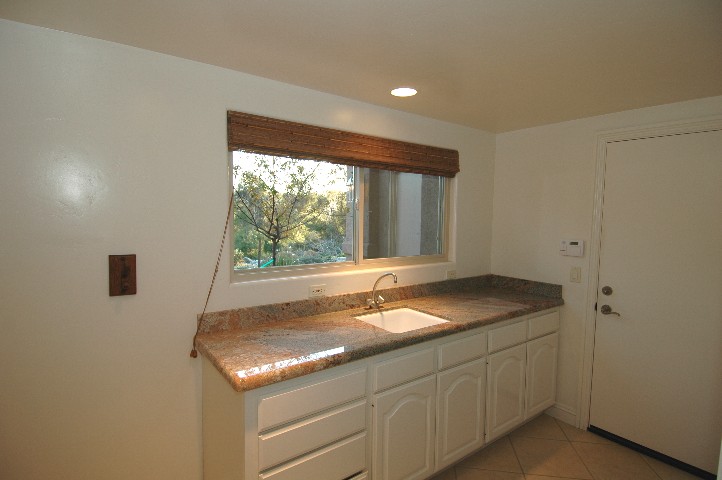
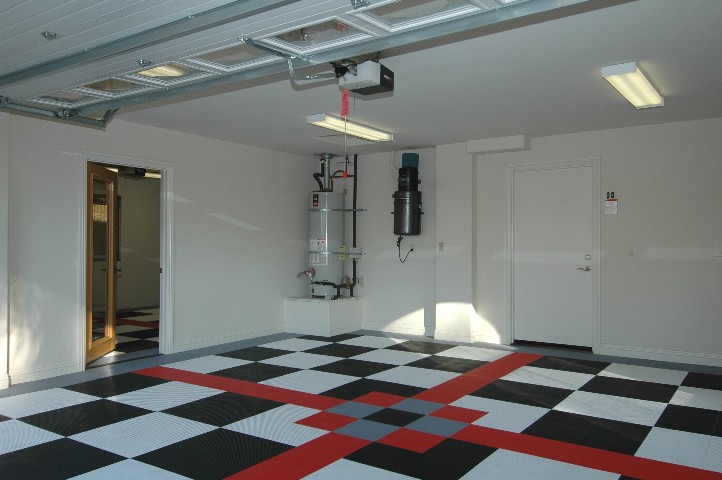
Now here's two rooms seldom featured in a marketing presentation. But both of these just drive home the experience of this residence. The Spacious main floor laundry room has granite topped cabinetry and folding space... a designer cast iron sink... Hansgrohe fixtures... both Gas (Propane) and Electric Dryer hookups... access to bathroom # 4 with granite counter tops and full shower... and access through the door shown... to this spectacular finished garage. A huge two car garage... and a third large single stall garage separated by a finished wall with Oak and Glass Designer door. The view to the South through a Architectural Design Arched Window is better than most homes enjoy. Fully finished... Insulated... beautifully lit.. Insulated roll up doors on openers... and... What a cool floor! This is not only Spectacular looking... it's more functional than epoxy. The third stall area is a perfect shop... and you can just imagine the toys this could house. In the corner there... a new 50 Gallon hot water heater... and the Central Vacuum. This garage is cleaner than most living rooms!
Click Here for another page of Photos and Information on this Spectacular Home
This home is offered in Prudential California Realty's Value Range Marketing. The Seller will Entertain offers in a range of $1,200,000 to $1,499,876
To have value range marketing explained, make an appointment to view the home, or have your home featured on the internet in this manner, contact: Terri and Paul Guess , Associate Brokers, Prudential California Realty. 527 Encinitas Blvd., Suite 100, Encinitas, CA 92024. Phone: (760)NEW-HOME (639-4663) or FAX (760)940-6329 This home is offered through the San Diego County Association of Realtors MLS Number 071008048 We are also Members in MRMLS and our listings are exposed to all of the realtors in Riverside, San Bernardino, Orange and Los Angeles Counties at Listing # T688068 This extra effort and marketing investment Doubles Our Exposure on all subscribing sites such as Realtor.com
Visit our Home Page
Real Estate Ramblings... Chip in an Opinion